
Help Center
View our Quick Start Guides below to learn how to easily create, configure, or update your space(s) to meet the latest social distancing requirements to get your business re-opened and your employees back to work in a safe and responsible manner.
Quick Start Guide

Download our Guide to learn how to get started in 5 easy steps.
Or view the Help sections below for answers to specific questions.
The floor plan software works on all devices (Mac and PC computers, tablets/iPads and mobile phones).
You do not need to download any app. You just need an internet connection.
For optimal performance we recommend working in Google Chrome.
* The Back2Business Initiative is a tool to support Orange County businesses with social distancing. The tool does not supersede federal, state, or local guidance. For more information on reopening guidance, please see the following:
► Center for Disease Control and Prevention Coronavirus Disease 2019 (COIVD-19) Guidance
If you have an accurately scaled floor plan with at least one dimension start here:
Upload and Scale a Floor Plan
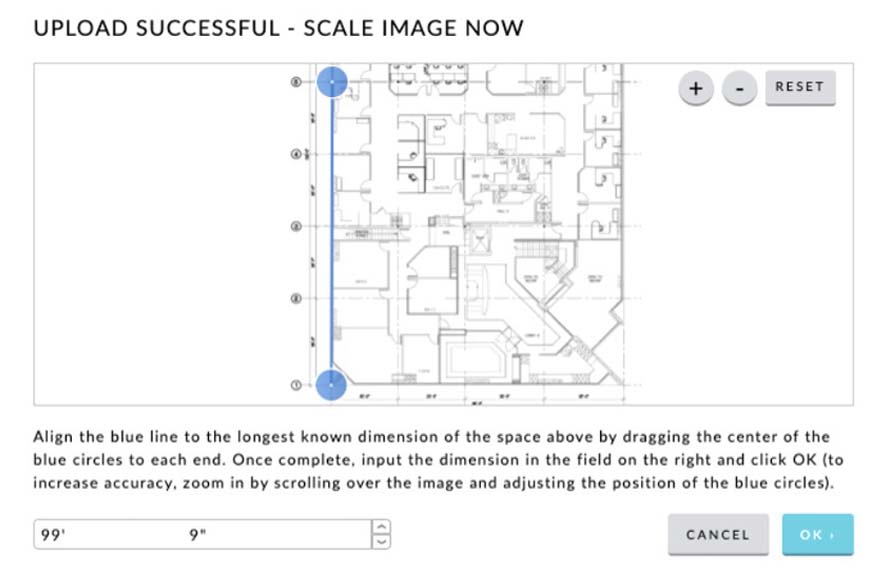
Upload a floor plan and leave it in 2D.
Create a 3D Space with Only Dimensions

Don't have a floor plan to upload? All you need are the dimensions to get started.
If you would like to make your floor plan look realistic, follow the steps below:
Convert Your Uploaded Floor Plan to a 3D Space
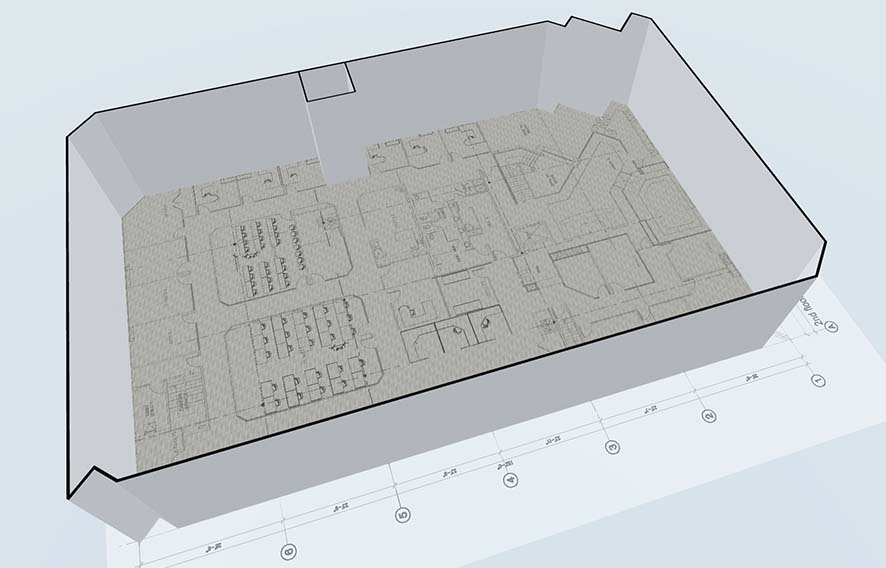
Learn how to easily convert a 2D floor plan you uploaded into a 3D space.
Change the Height of a Room
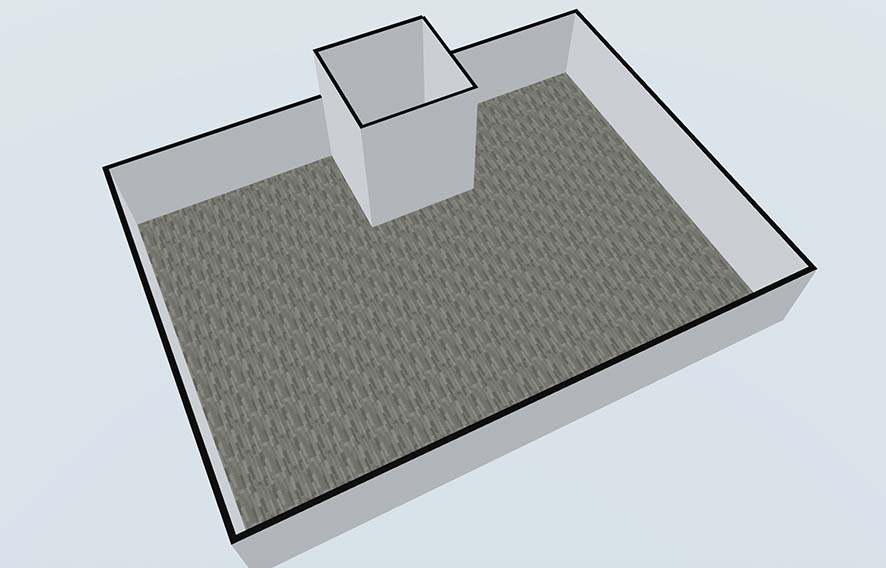
Learn how to change the ceiling height for each room in your space.
Change Colors and Materials
For Floors, Walls and Ceilings
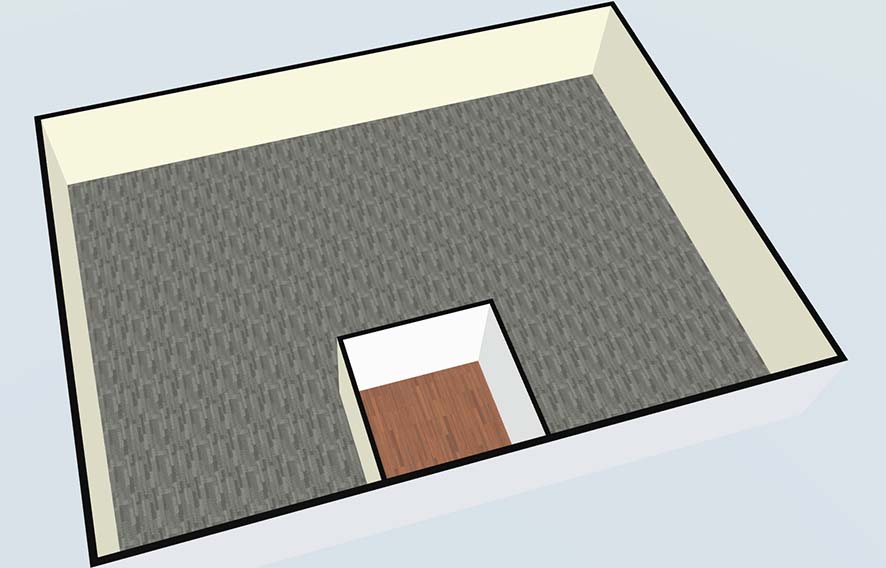
Learn how to change colors and materials (wood, brick, concrete and more) for the floors, walls and ceilings of a space.
Upload an Image
From a Picture You Took
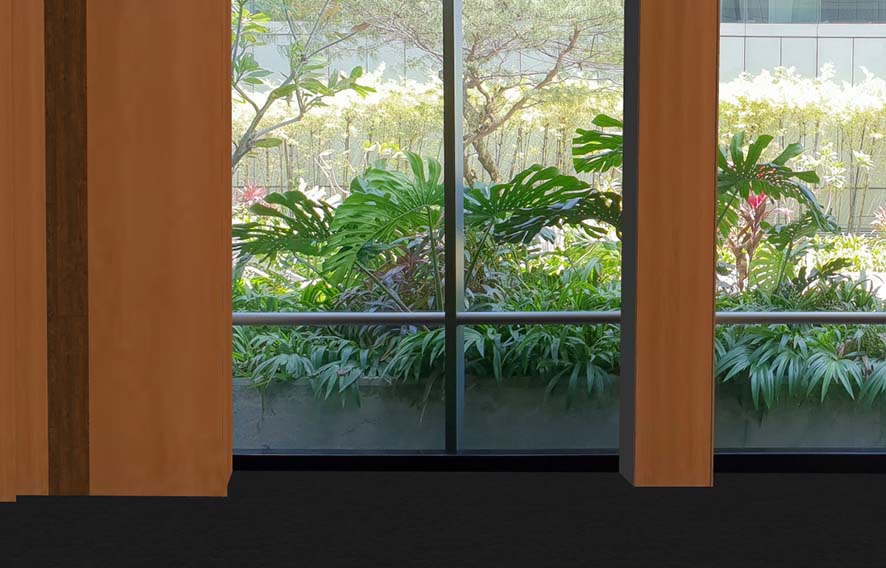
Learn how to take a picture on your mobile phone (of signage, wall art, a view, and more) and upload it to the floor plan to bring your space to life.
Add Room Construction Items
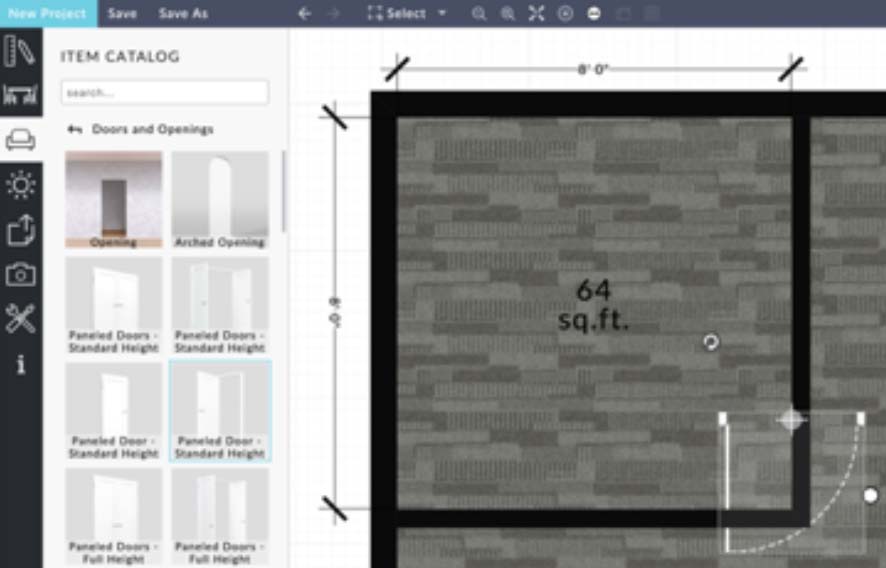
Learn how to add doors, windows, openings, and more to your floor plan.
Add Furniture Items
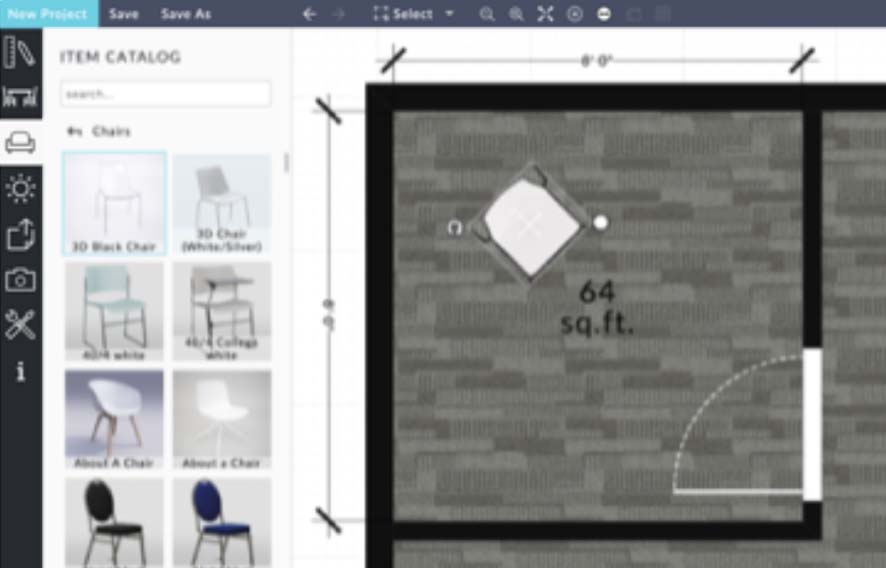
Learn how to tables, chairs, cubicles, and more to your floor plan.
Create Social Distancing Layouts
Basics
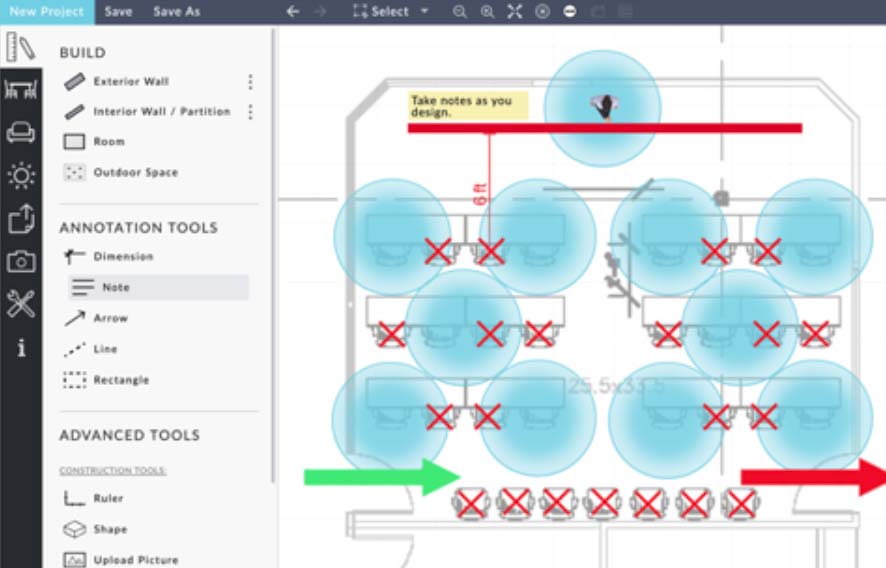
Learn about the social/physical distancing tools that are available to help you create the most efficient layout.
Create Social Distancing Layouts
Classroom Seating Configuration
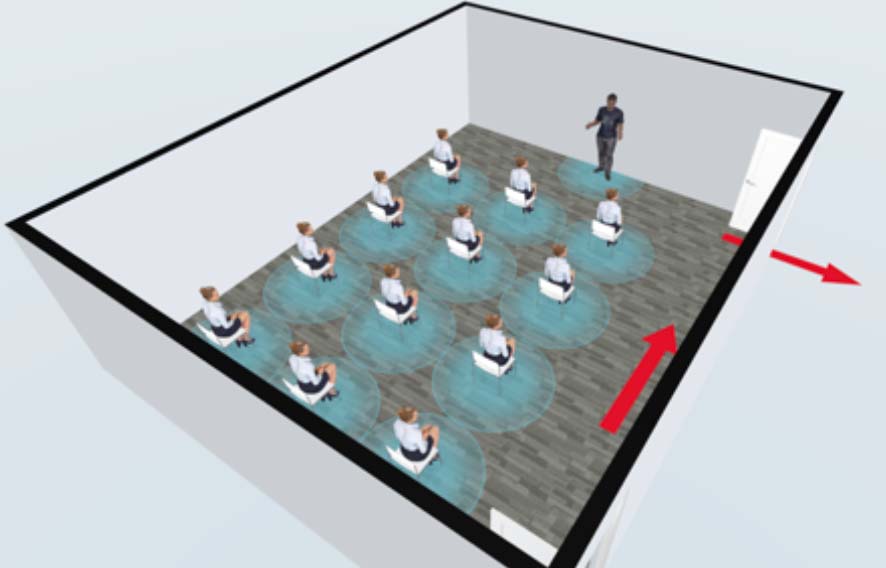
Learn how to use the Auto Layout tool to quickly copy and place items in a classroom type seating configuration.
Create Social Distancing Layouts
Round Table Seating Configuration
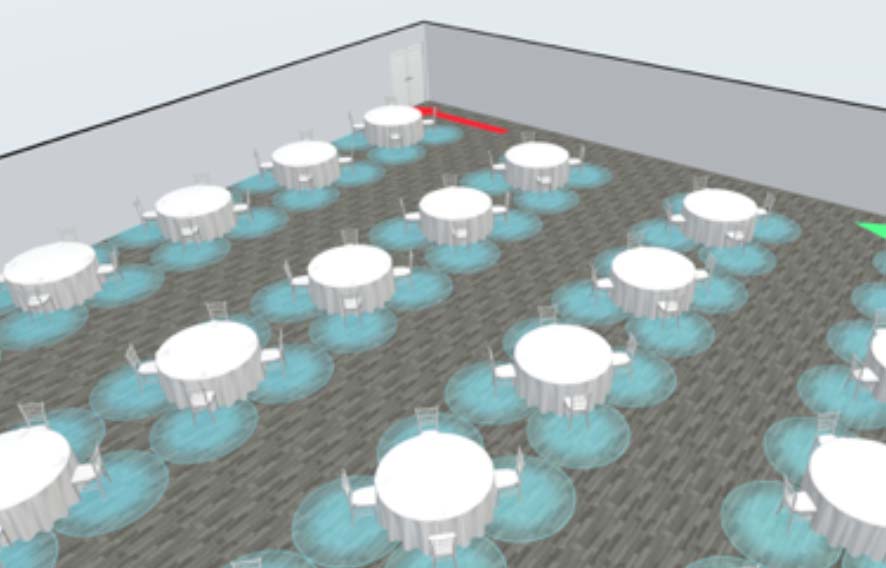
Learn how to use the Auto Layout tool to quickly populate round tables in a room to ensure social distancing.
Embed a Floor Plan on Your Business' Website
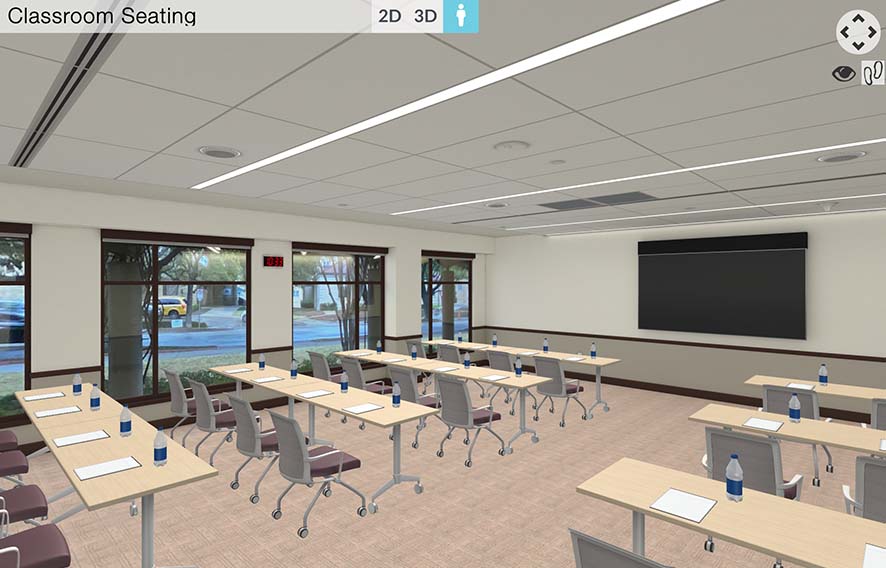
Learn how to easily embed a floor plan on your Business' website.
Email a Floor Plan for Others
to View
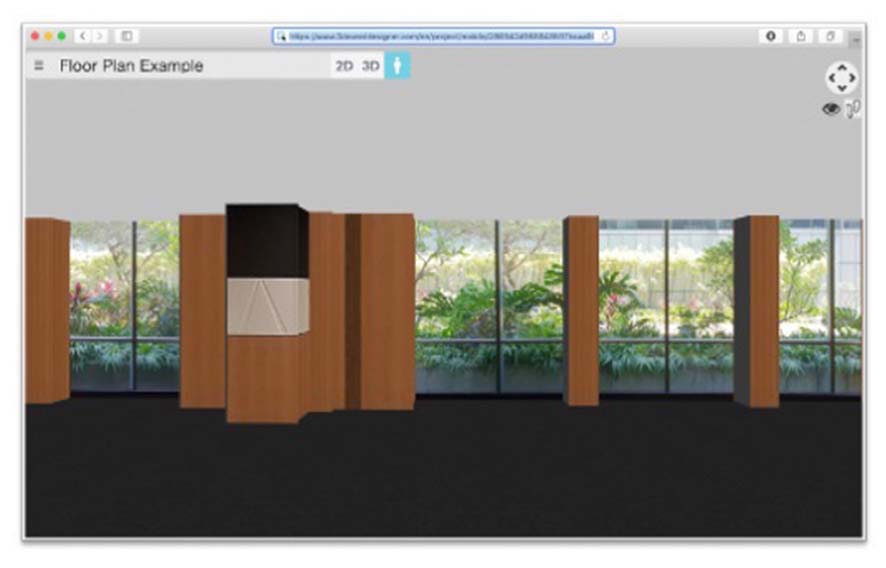
Learn how to easily email a floor plan for others to view on any device.
Email a Floor Plan for Others to Edit
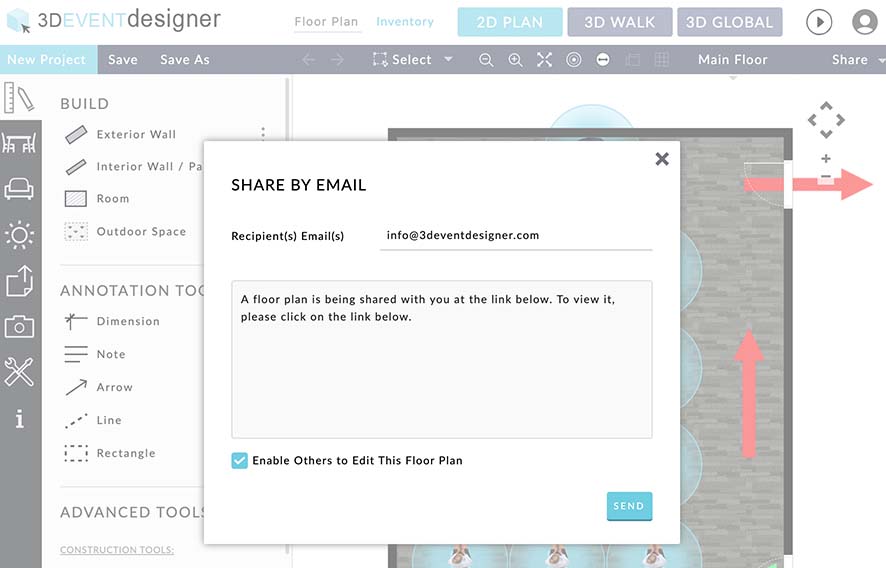
Learn how to enable editing privileges for others to edit your floor plan.
Print a Floor Plan
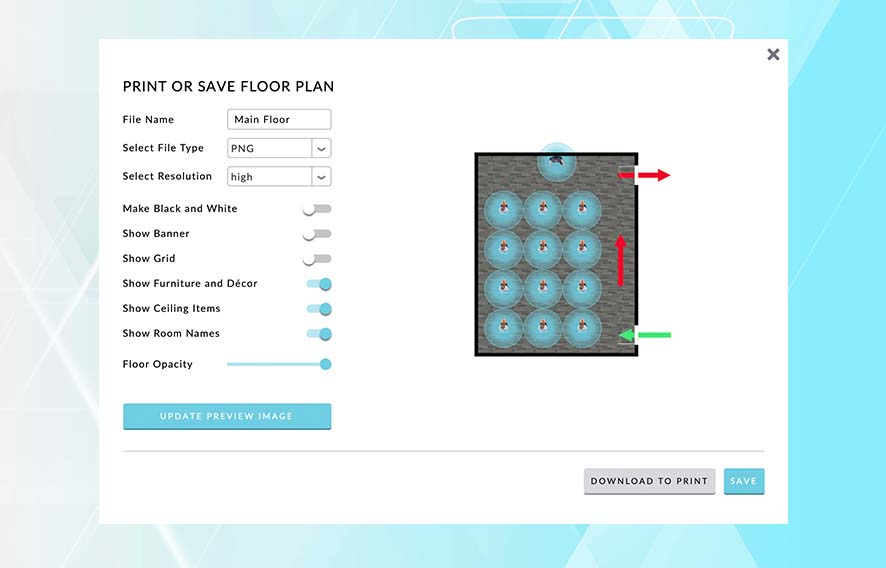
Learn how to download a floor plan to your computer for printing.
3D Event Designer's floor plan software works on all devices (Mac and PC computers, tablets/iPads and mobile phones). You do not need to download any app. You just need an internet connection. For optimal performance we recommend working in Google Chrome.
Change Languages
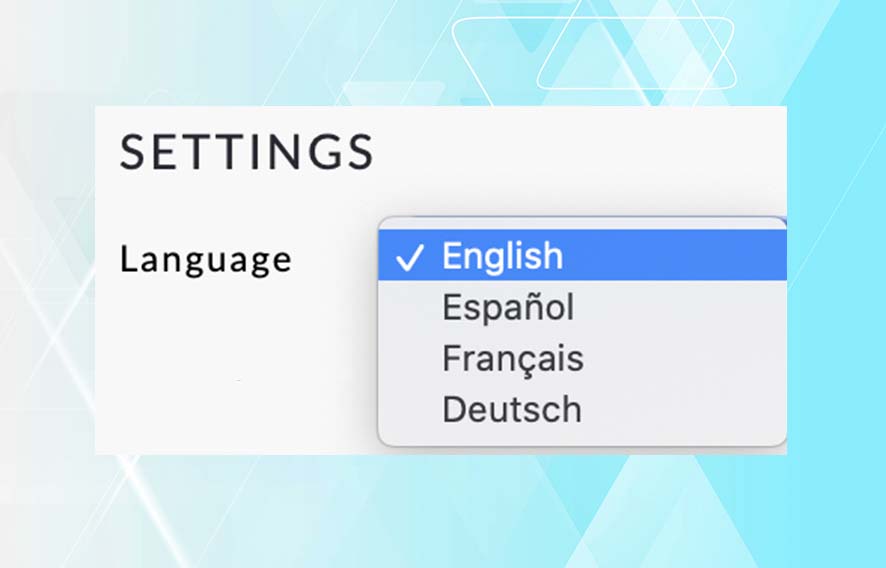
Learn how to change the software language from English to Spanish, French or German.
Clone a Floor Plan
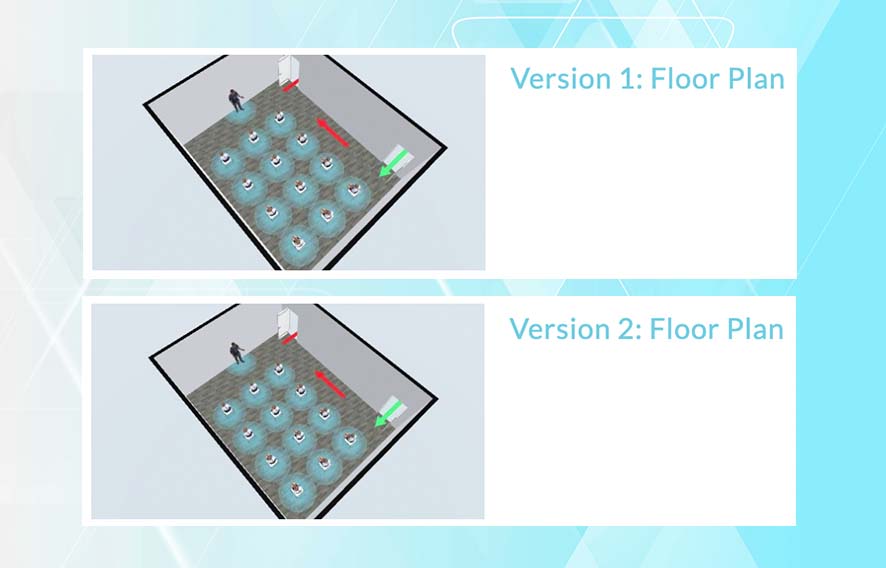
Learn how to make a clone (copy) of your layout - used for making a second version or creating a template.