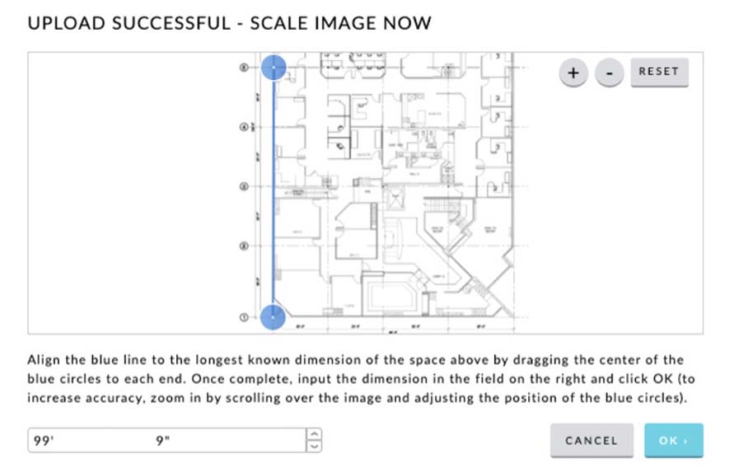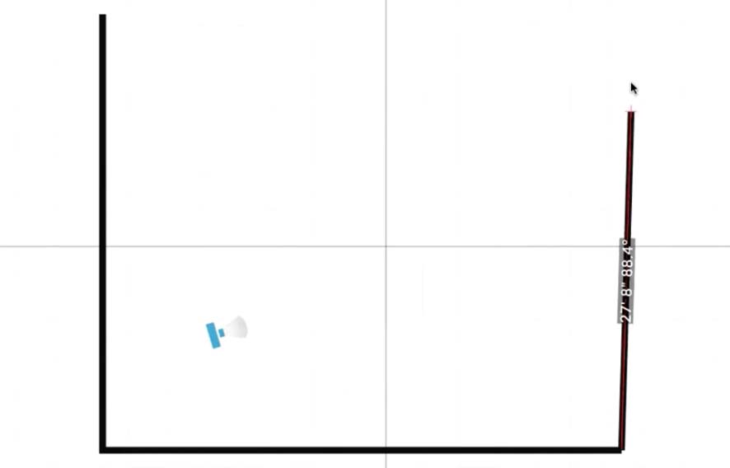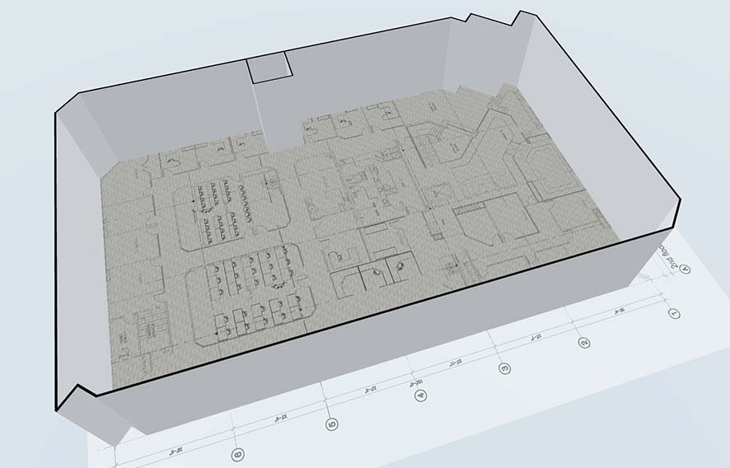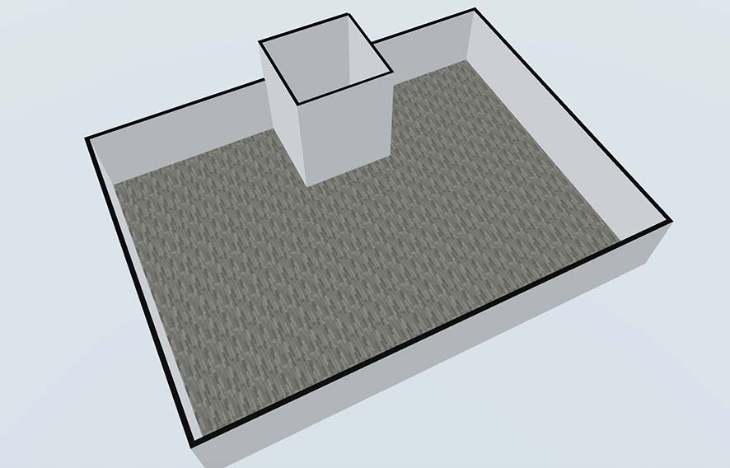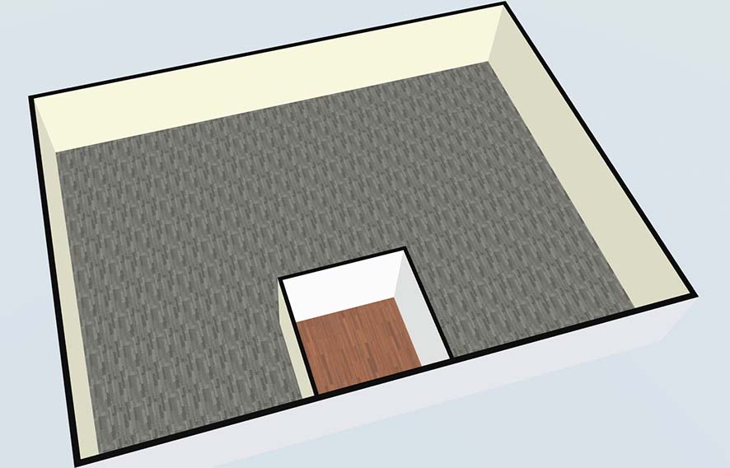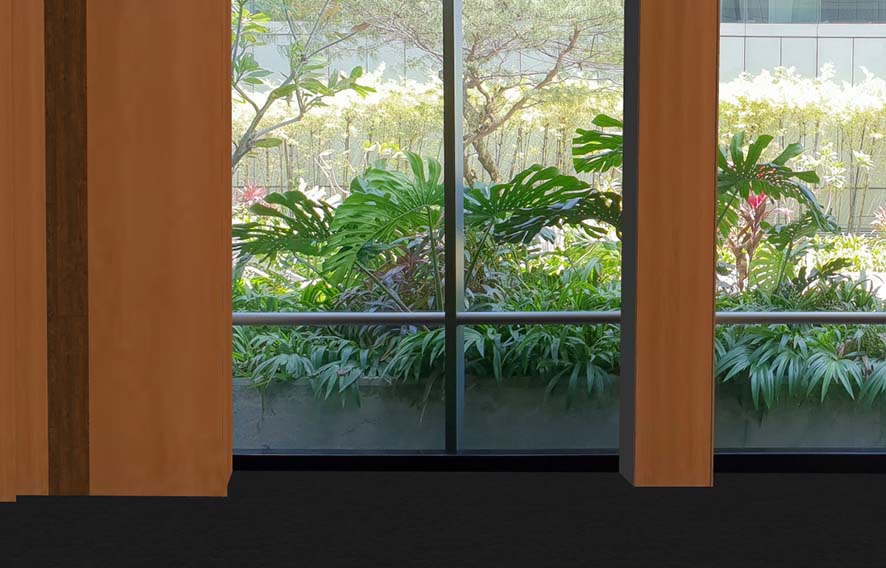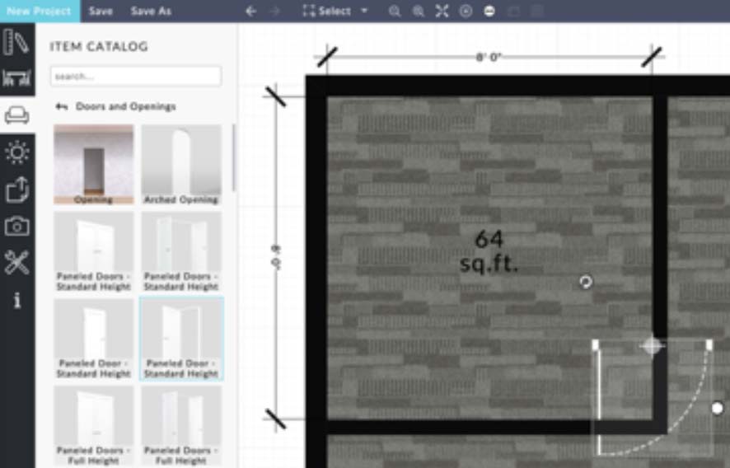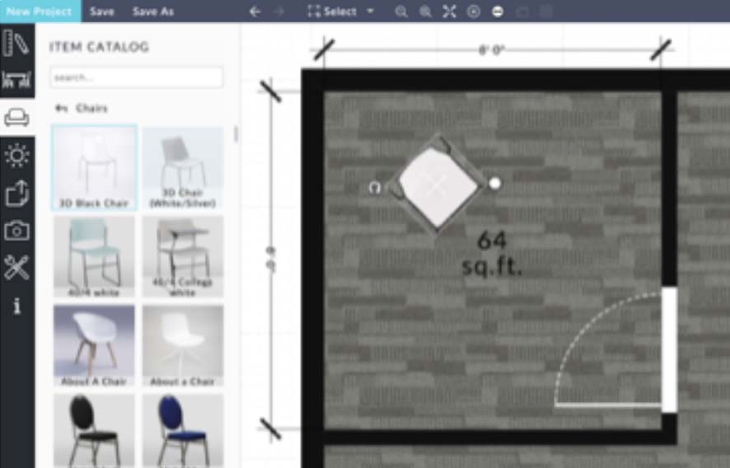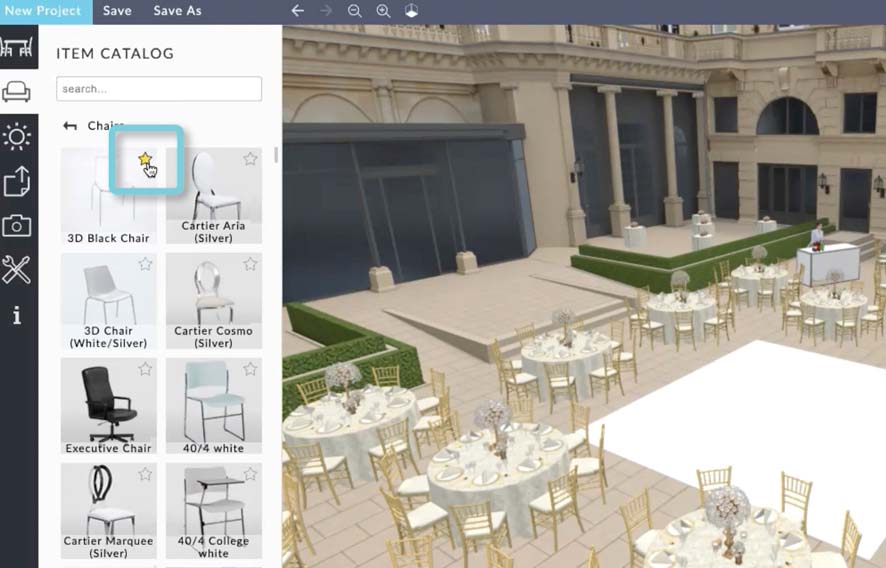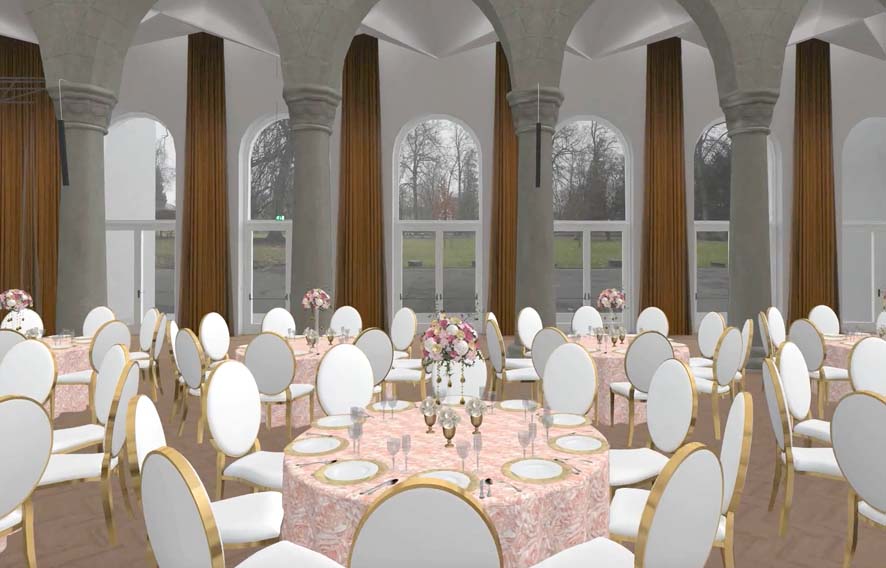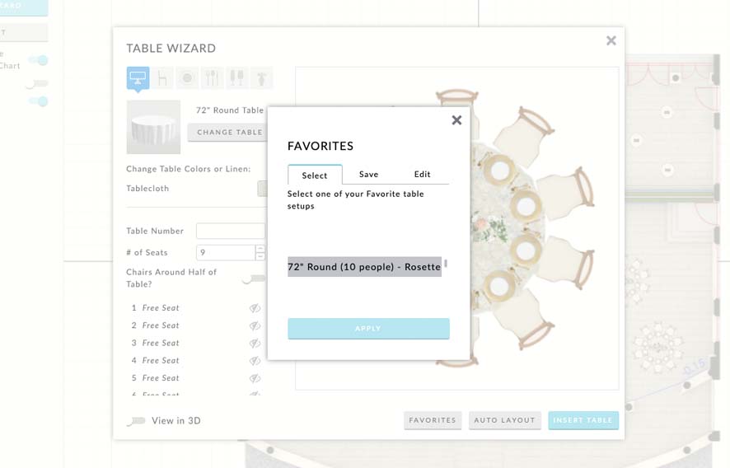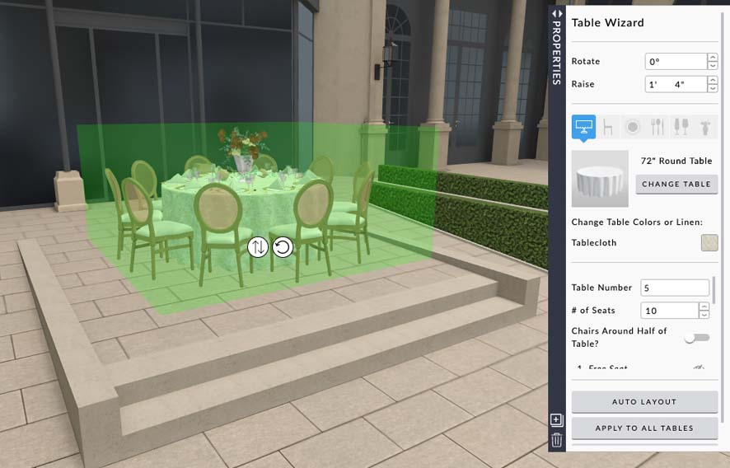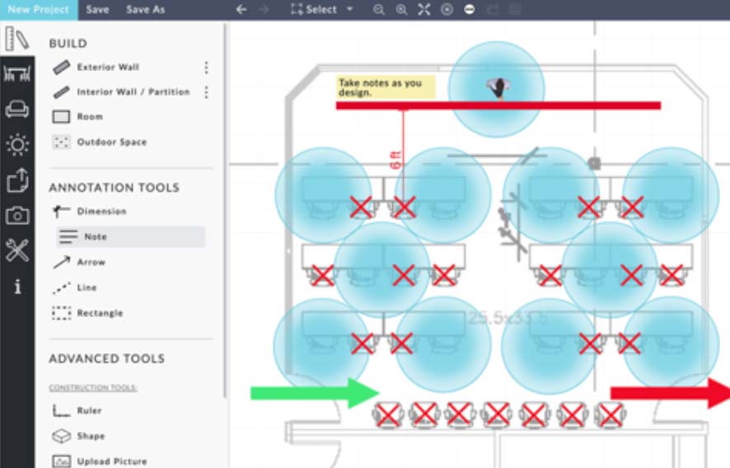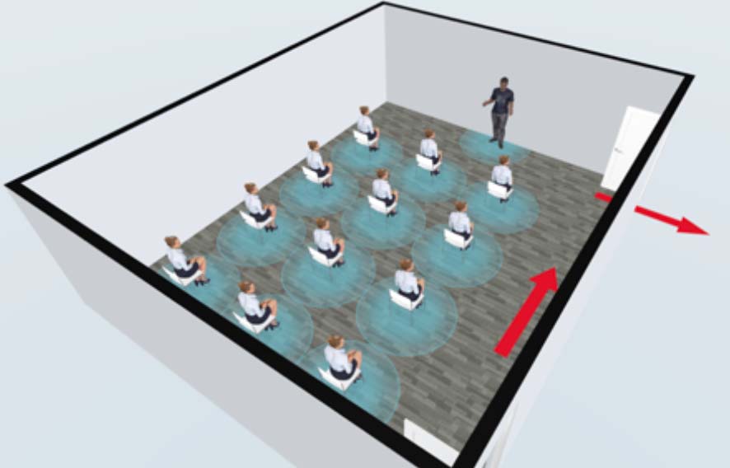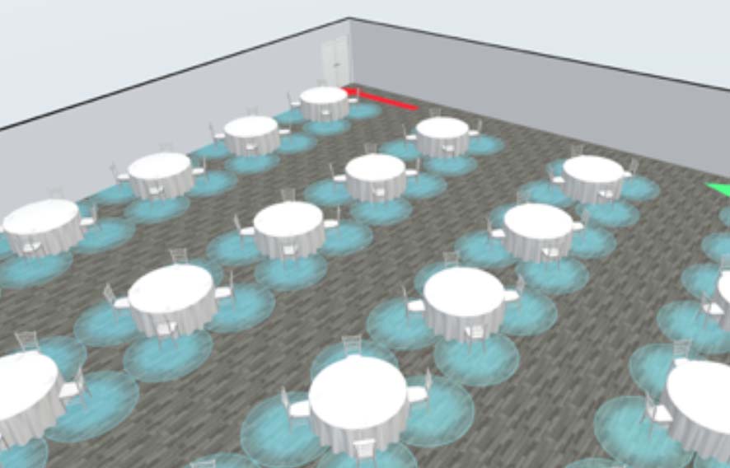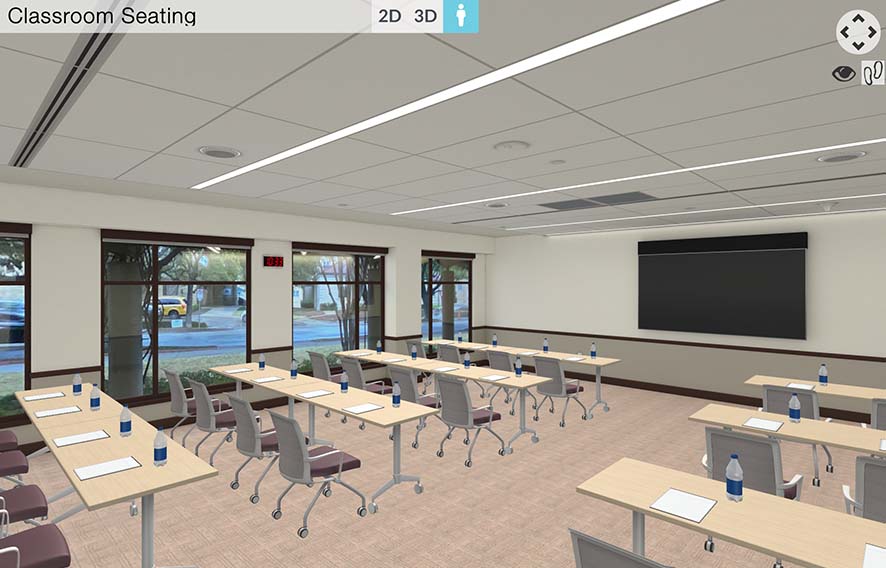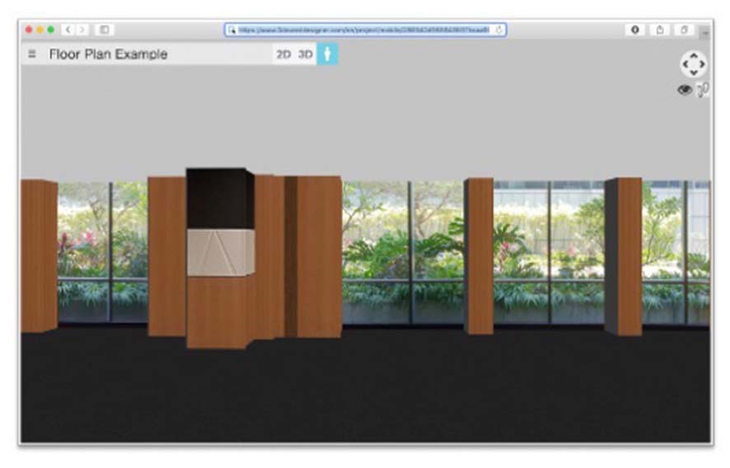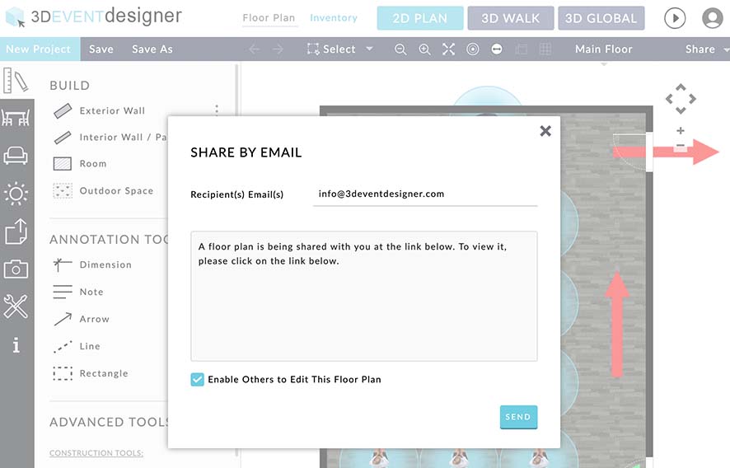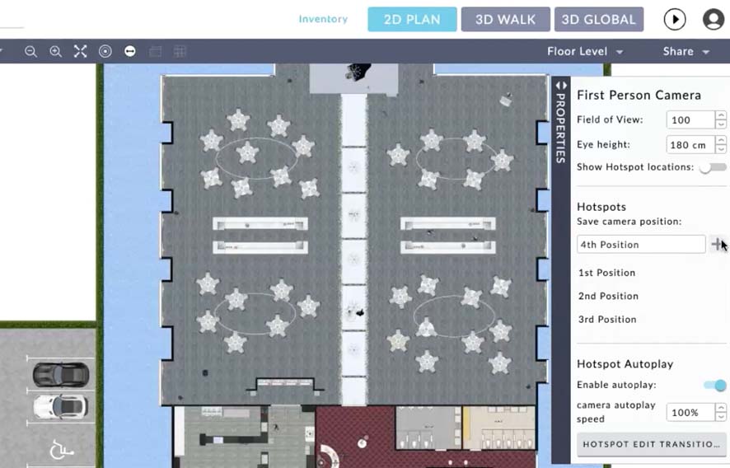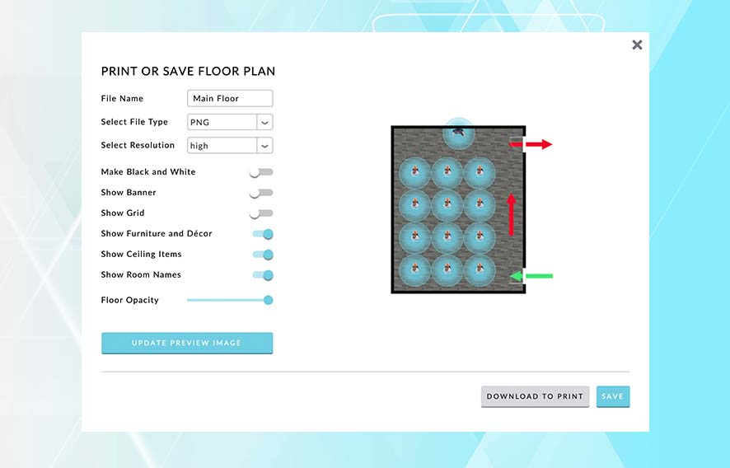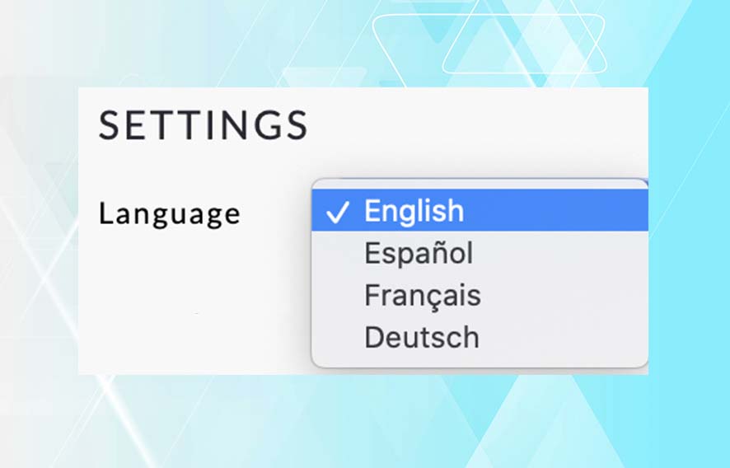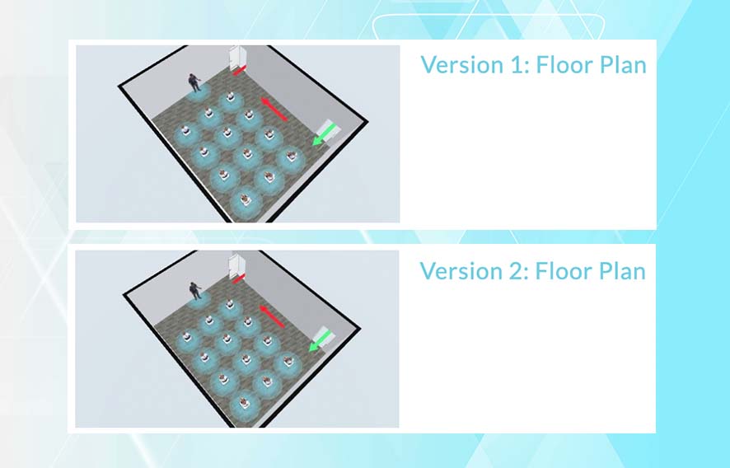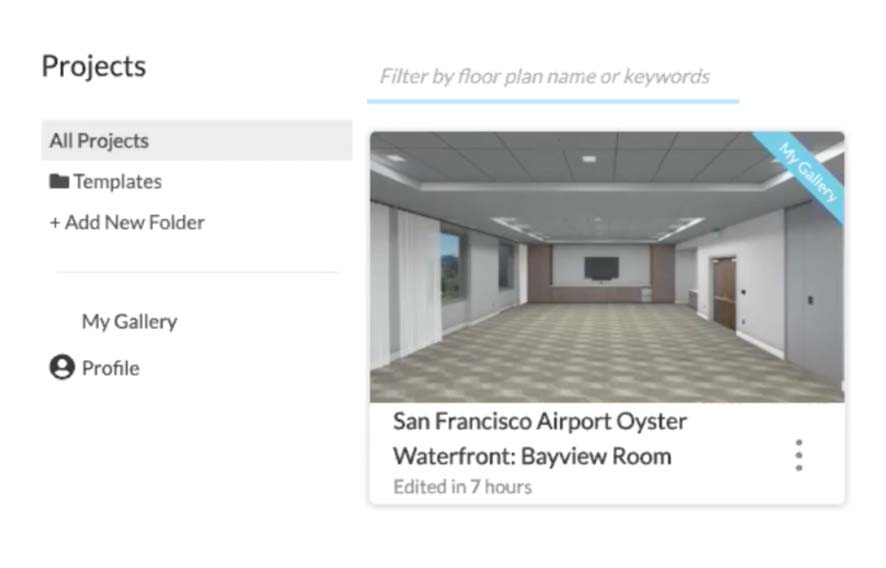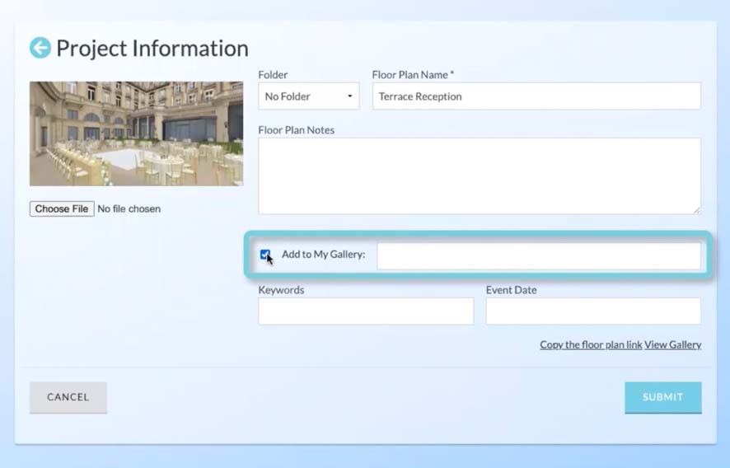Help Center
Questions?
We have the answers.
Tips, trends, advice - your central resource to connect and thrive using floor plan software.
Discover the Latest Software Release
► We listen and respond to rounds of user feedback. The result is a powerful and realistic 3D floor plan platform for clients globally.
System Requirements

3D Event Designer works on all devices (Mac and PC computers, tablets/iPads and mobile phones). You do not need to download any app. You just need an internet connection. For optimal performance we recommend working in Google Chrome.
If you have an accurately scaled floor plan with at least one dimension start here:
If you would like to make your floor plan look realistic, follow the steps below:
3D Event Designer's floor plan software works on all devices (Mac and PC computers, tablets/iPads and mobile phones). You do not need to download any app. You just need an internet connection. For optimal performance we recommend working in Google Chrome.
Frequently Asked Questions
- Can I access my floor plans on mobile devices such as tablets, iPads and smartphones?
- Absolutely! All projects/floor plans can be opened, edited and viewed in both 2D and 3D on any devices, including mobile devices - tablets, smartphones, Mac computers and PC computers.
- Do I need to download anything?
- 3D Event Designer works online and does not require downloading any software or application. You can access your floor plans from any computer, tablet or smartphone. You simply need internet connection and WebGL enabled in your web browser (this is by default enabled in most web browsers).
- What does “per month” mean?
- Your credit card will automatically be charged every month (monthly subscription) for the plan you have signed up for. Our billing is automated to ensure there is no lapse in your access to our services.
- Can I cancel my subscription anytime?
- Yes, you can cancel any level of plan, at anytime, with no cancellation fee. Pro-rated refunds for un-used months are not offered.
- Can I upgrade my subscription plan anytime?
- Yes, you can upgrade your plan at any time. To change your subscription type, simply log in, select the "My Account" tab and upgrade your plan.
- Is there a free version?
- No, we currently do not offer a free version.
