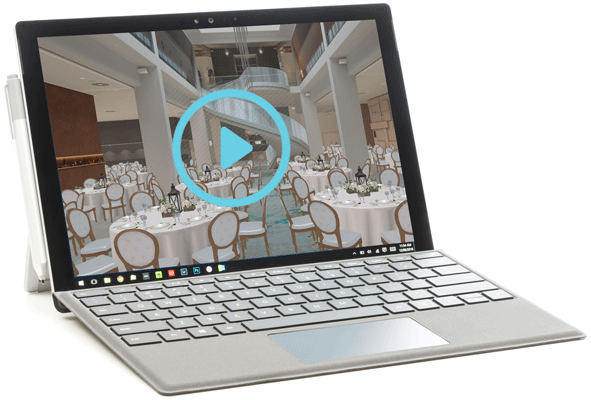Showcase Your
Event Spaces
3D Event Designer is 3D cloud-based, CAD-like software made easy. With 3DVenue, get your Venue's event spaces included in life-like high definition (subject to a small separate fee) for your staff, event planners, and clients to access. You can also create a basic interactive floor plan template yourself.
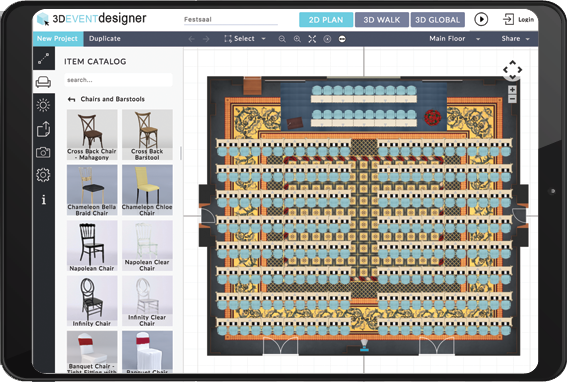
Design with Real Inventory
Select from thousands of real event products (inquire about 3DItem to get your Venue's inventory included). Easily change colors and dimensions of each furniture and décor item to fit the look your client has envisioned.
Save Time With Templates
Easily create templates and reuse them as needed or duplicate templates and make real-time changes (change the setup, colors, and décor) to give your client more options.
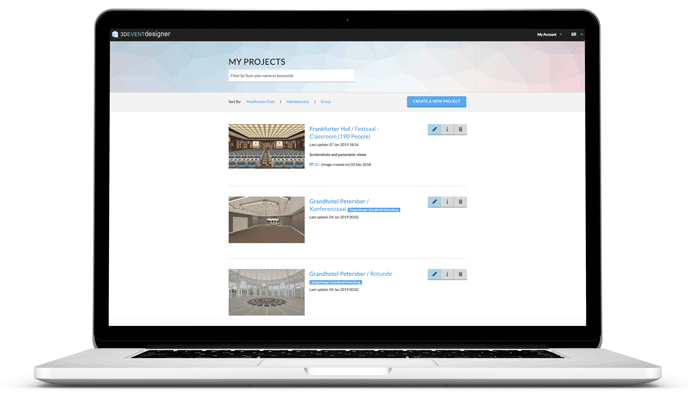
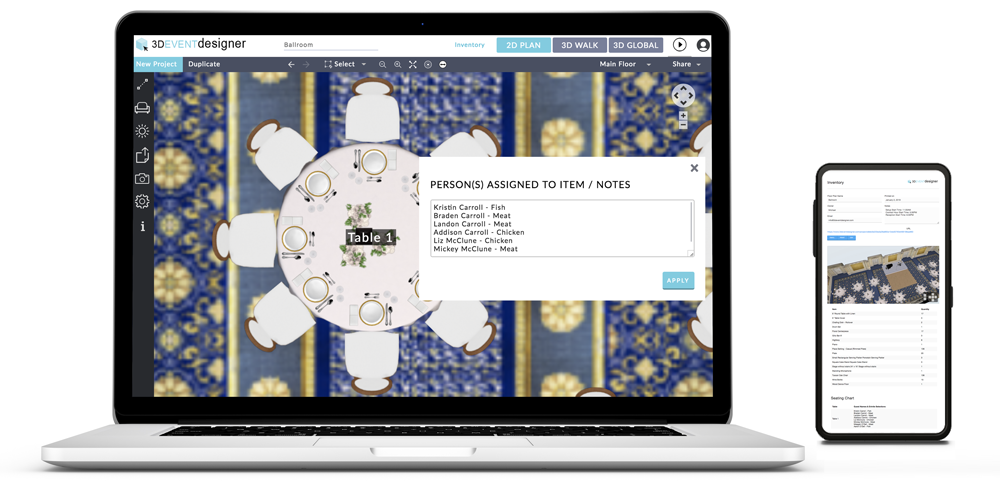
Create a Seating Chart
Easily create a Seating Chart by adding table numbers or names to each table in the floor plan. Even add each guest sitting at the table and their entrée selection. The completed Seating Chart can easily be exported with the Inventory for a concise document for your Banquet Captain for event execution.
Communicate Easily With Clients and Vendors
Whether your event staff, an outside event planner, or your client is designing the event, easily share the interactive floor plan via email amongst all involved. You now even have the option of giving Clients and Vendors editing access!
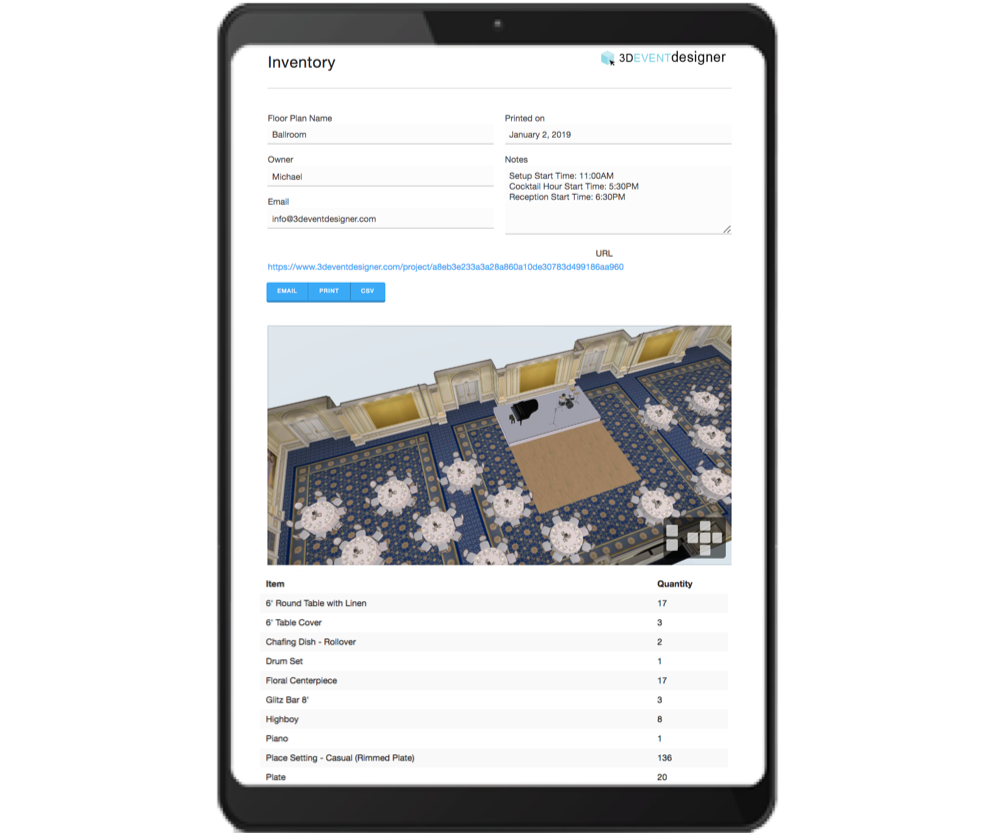
Keep all Vendors Updated
with the Inventory List
Easily send the auto-generated Inventory List which includes: all floor plan images (2D, 3D and Global View) that you have saved, the Inventory of all of the products in the floor plan and the quantity of each, and the Seating Chart, to each Vendor to ensure seamless event execution.
Embed Floor Plans On
Your Venue's Website
Easily embed floor plans on your Venue's website to win new clients. Simply click on the embed option within app and the embed code will appear for you to add to your Venue's website. Plus, destination clients and busy clients can now view your available event spaces from the comfort of their own home!

